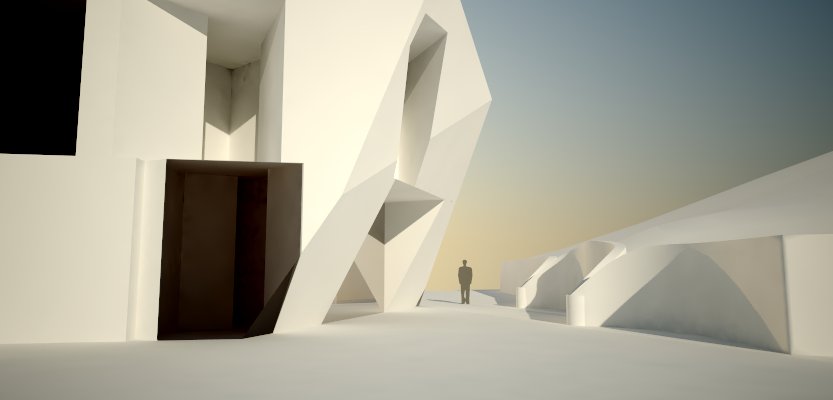The Potrero Residence
Details Project Type: Single Family Residential / New ConstructionLocation: Hidden Valley, California
Project Status: Designed 2009; Unbuilt
Gross Floor Area: 11,000 ft²
Client: Private
Budget: Not determined Description
The Potrero Residence is the archetype for Architecture Office’s iterative process. Nestled in the Santa Monica mountains and surrounded by avocado farms, our client asked us to design a monumental hilltop home with views facing every direction and an underground ten car garage. We developed three concepts, choosing one developed by modelling a floorplate and populating it with cube forms. Using modelling software, we “sliced” the cubes at different points and rotated them across the plate. Via the interplay of these segmented cubes, this process created unique trapezoidal forms on each floorplate.
Each floor in the Potrero residence functions as a unique relationship of forms and voids. In this building, each exterior-facing void—the spaces between the rotated cubes—is either walled with glass to create a floor to ceiling window, or subtracted to create a balcony. These punctures provide each exterior facing room in the house with a panoramic view over a different area of the property. The balconies give this home a variety of lighting conditions throughout the day, sometimes dark and sometimes light, reminiscent of cave dwellings.
This design process creates a unique exterior wall across every face of the building. The driveway-facing facade is sculpted to resemble a traditional gable roofed house. Working around the house reveals a much more complex and digitally derived form. In the center of the house, a gem-shaped courtyard offers light within the relatively deep floor plates.
Following the form building process, we developed a material solution using cast-in-place, board formed concrete—giving the house a weighty appearance and reinforcing its cave-like volumes. The rotated cube forms create diverse atmospheres within the interior, and singular aesthetic relationships to the exterior environment. Though grand in scale, our design process creates a fundamentally simple form, while the interior’s spatial conditions evoke the comforts of home.
