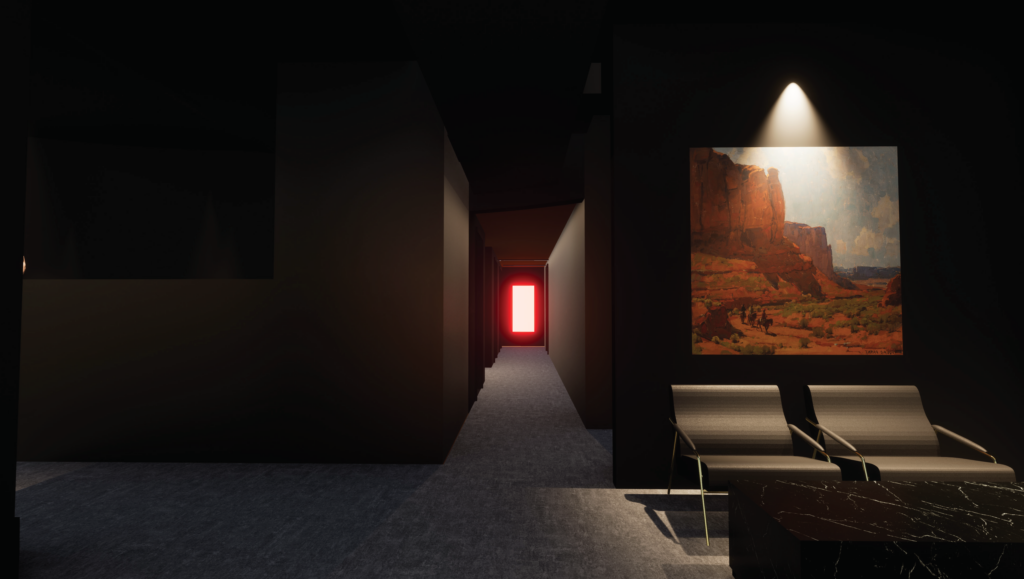Lightroom
Details Project Type: Cocktail Bar / LoungeLocation: Cleveland, Ohio
Project Status: In Process
Gross Floor Area: 7,500
Budget: $750,000 Description
Located in the Bridgeview building in Cleveland’s Warehouse District, Lightroom is a cocktail lounge with a southwestern decorative motif complimented by modernist sculptural details and a refinished terrazzo floor. A conversion of a 7,000 ft² restaurant, the buildout uses light and glass, to create seating arrangements with varying levels of privacy. A wood latticework defines the patio, which can be used as an armature for future plantings. Graffiti and western motif art works are used throughout the interior for décor. Plantings hung from the ceiling soften the interiors in areas with sufficient daylighting. Restrooms add a pop of color while merging the street art theme.
