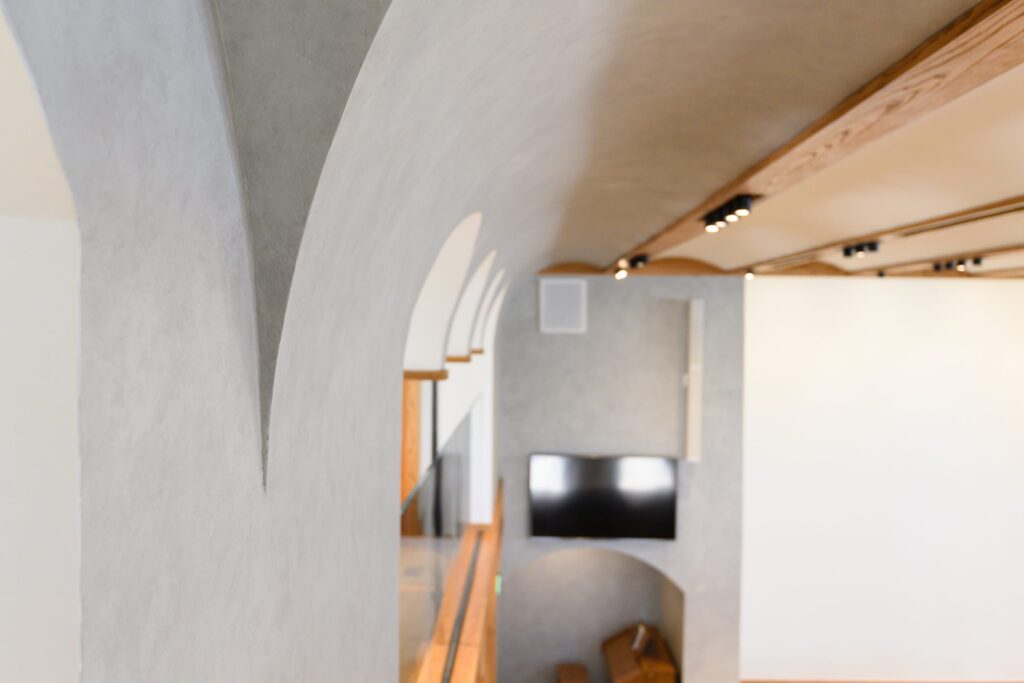Lakewood-7th-Day-Adventist Church, Phase 1
Details Project Type: Ecclesiastic / RenovationLocation: Lakewood, Ohio
Project Status: Completed 2018
Gross Floor Area: 5,000 ft²
Client: Lakewood Seventh Day Adventist
Budget: $900,000 Description
Situated in a historic neighborhood off of Detroit Avenue, congregants have been attending services at Lakewood Seventh-Day Adventist since 1931. The church board sought an architect to lead substantial renovations to the church’s three buildings: the sanctuary, the community building and the gymnasium. After we were awarded the contract, the project was divided into two phases.
For the first phase, Architecture Office was tasked with renovating LSDA’s sanctuary building, which houses the church’s primary worship space and surrounding facilities. These renovations expand the church’s existing worship space and create a unifying aesthetic to apply through the building’s interior. To expand the sanctuary space, balcony-level walls adjoining the sanctuary were removed to accommodate three new seating areas for congregants. Drop ceilings installed below the sanctuary ceiling were removed to expose historic details and clear sight lines from the balcony to the chancel.
Our vision for the sanctuary is informed by traditional Protestant church design, emphasizing historical elements of the building through restrained detailing. The sanctuary’s ceiling functions as the unifying aesthetic element while managing building systems. Six segmented arch forms run the length of the ceiling, joined to one another with new oak planks. The ceiling houses a forced air mechanical system that allows diffusers to circulate fresh air throughout the room. Spotlights emerge from the oak planks to enable multiple lighting modes-their casings reference the church’s original steel support beams, newly exposed by the balcony renovation.
Coffered ceilings differentiate the balcony level seating areas from the main sanctuary, allowing for higher ceilings in the existing space. Terraced seating and glass railings enables clear lines of sight for congregants, and the exposed support beams provide historic accents. New oak panels and tan, chevron-patterned carpet provide warmth throughout the balcony and sanctuary.
Details reference the sanctuary through the rest of the building. A pointed arch ceiling frames the stained glass window at the top of the church’s main staircase. On the ground level, sanctuary-adjacent cry rooms are soundproofed with double-pane tinted glass to maintain privacy and sight lines for parents tending to children. On the chancel, the church’s baptistry is flush to the floor and concealed with a removable cover to maximize space during services. Basement, first and second floor bathrooms are detailed with staggered black tile and backlit mirrors.
–
The second phase of the LSDA renovation will add a second floor to the church’s community building, replace the church’s exterior facade and create a unifying aesthetic across all three church buildings.
