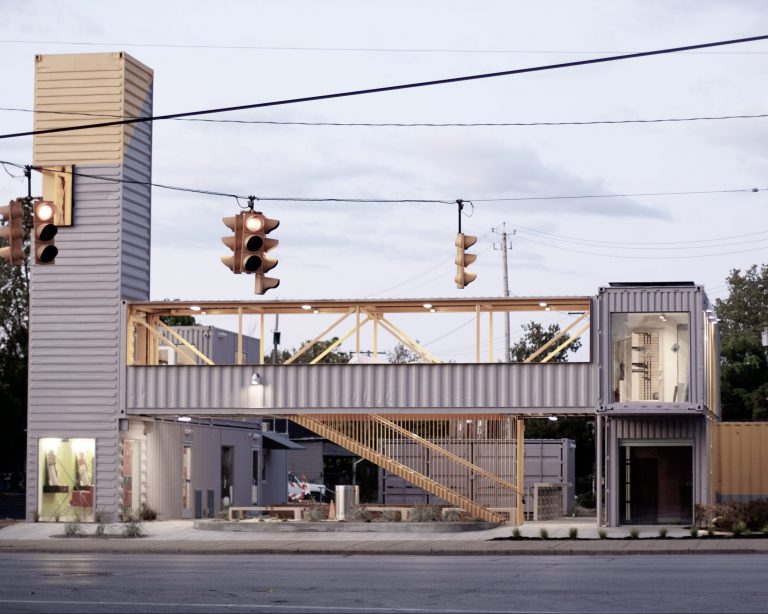Boxspot
Details Location: Cleveland, OhioProject Status: Completed 2019
Gross Floor Area: 3000 ft²
Client: Burten, Bell, Carr Development
Budget: $1,500,000 Description
Located in Cleveland’s Kinsman neighborhood, this design-build project undertaken with Burten Bell Carr Development is a retail incubator and outdoor space constructed out of ten retrofitted shipping containers. Home to seven retail spaces, BoxSpot’s two stories are connected by a covered staircase that ascends through the second floor, with a third story observation tower rising from BoxSpot’s southwest corner to provide views of downtown Cleveland. BoxSpot’s retail program is anchored by an outdoor gathering space and elevated stage with stadium seating carved into the site in concrete.
BoxSpot’s industrial materials are finished in gray, with yellow accents infusing the building with warmth. Spot motifs appear in yellow across the building’s face, in circular planters through the gathering area and in the circular corner garden. Cumaru, a Brazilian hardwood, is inlaid into the second story walkway, stage and exterior seating as a contrasting natural element. Full height windows illuminate BoxSpot’s retail units at night, creating an aesthetic dialogue between the building’s stories and maximizing structural efficiency.
